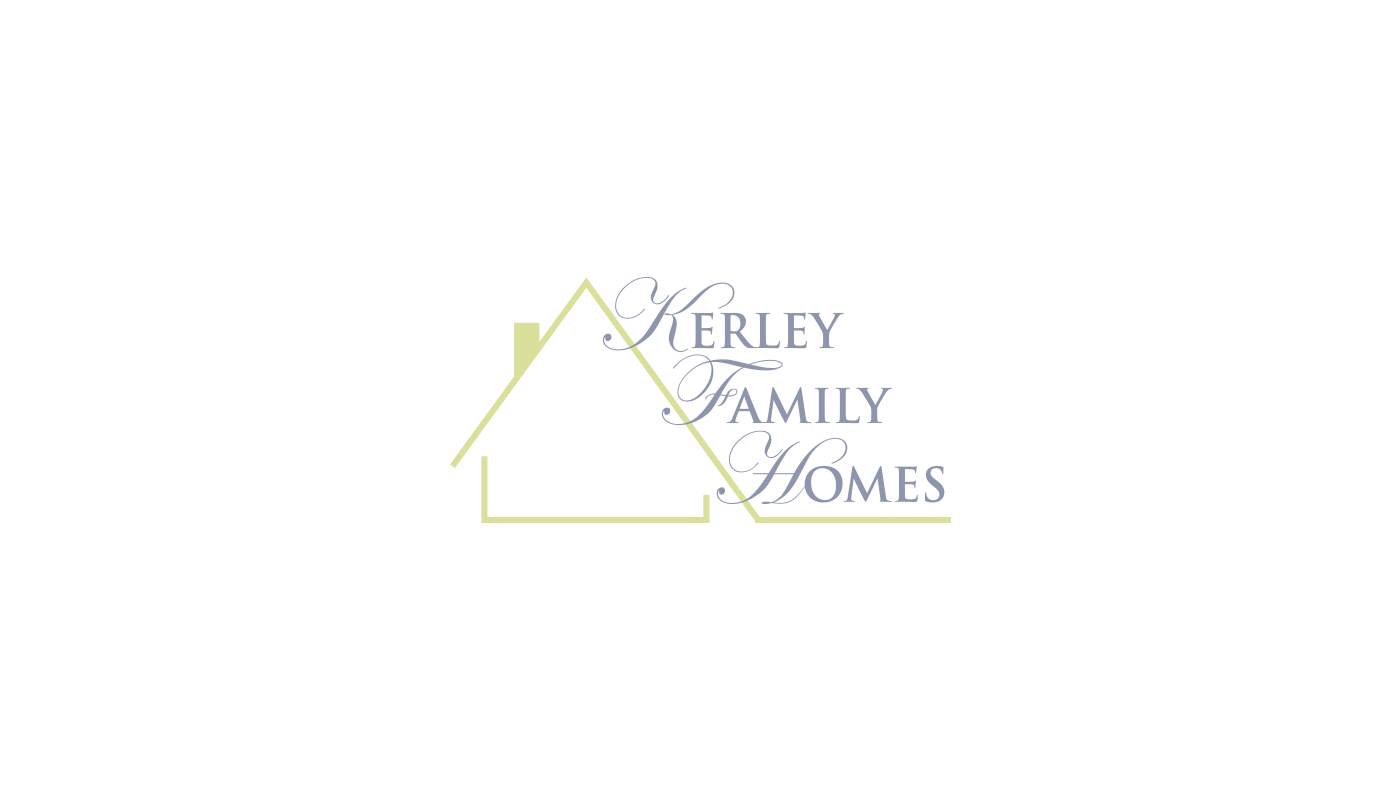Chaparral Ridge by Kerley Family Homes NOW Selling – Douglasville/Douglas County
April 23, 2014 • Chaparral Ridge
Looking for our most recent news?
It looks like you've found some great information, but it might be a little outdated. For our most recent news on new home communities, financing options, and upcoming events visit our News page or browse our current new home communities.
Kerley Family Homes is excited to announce that Chaparral Ridge, their new home community located in Douglasville is now selling!
Wonderfully located in the Chapel Hill School District just off of I-20, Chaparral Ridge is a new home community that will feature a community pool, cabana, basketball court and playground. Easy access to downtown Atlanta, Douglasville and all that Atlanta has to offer.
Chaparral Ridge will feature some of Kerley’s most popular home plans including the Albany, Chatsworth, Dalton, Fairburn and Macon II. At Kerley Family Homes “It’s All About Value” but it helps that the new homes at Chaparral Ridge will be “drop dead gorgeous” too! Imagine coming home to Arched Doorways, Coffered Ceilings, Beautiful Hardwood Flooring, Crown Molding, Judges Paneling and so much more! (All details per plan)
Available Homes include:
The Chatsworth – 4 bedroom, 2 and 1 half bath- This amazing plan features a Classic Prestigious Style that greets you at the door with it’s covered entrance. You will notice the exquisite detail right away with the arched room entries and the gorgeous Judges Paneling and Chair Rail in the formal dining room. The kitchen boasts of 42″ Cabinets with Crown Molding accents. Walk through to Kitchen with large pantry and Breakfast Room that opens to a spacious Family Room. Second floor hosts the Owners’ Suite with trey ceiling, large closet and spacious bathroom with separate vanities with cultured marble tops, shower and tub. Large secondary bedrooms have walk in closets. Second floor Laundry Room and oversized Garage. Homesite 220 – $172,560
The Dalton (B) – 3 bedroom, 2 and 1 half bath – This magnificent floor plan is on a great lot located near the Silver Comet Trail and features a Covered Porch Entrance with Formal Dining Room, Large Kitchen with 42″ Cabinets, Granite Countertops and Stainless Appliances (see agent for details) overlooking Breakfast Area and Family Room with fireplace. Enjoy hardwood floors in kitchen, breakfast area, dining room and powder room. Upstairs large Master Bathroom with Walk-In Closet, Cultured Marble Double Vanities, Separate Tub and Shower. Two more secondary bedrooms upstairs share a bath. Upstairs Laundry makes wash-day a breeze! Homesite 222 -$167,375
Click here to see more available homes
Homeowners with children will attend the “sought after” Chapel Hill School district.
Homes from the 100’s
Directions: I-20 W to Exit 36 B (Chapel Hill Road, South), travel approx 3.5 miles turn Left onto Anneewakee. Go 1.2 miles, turn Right on James Road. Chaparral Ridge will be on the Right.
For more information visit us online or call 770-254-5350.

