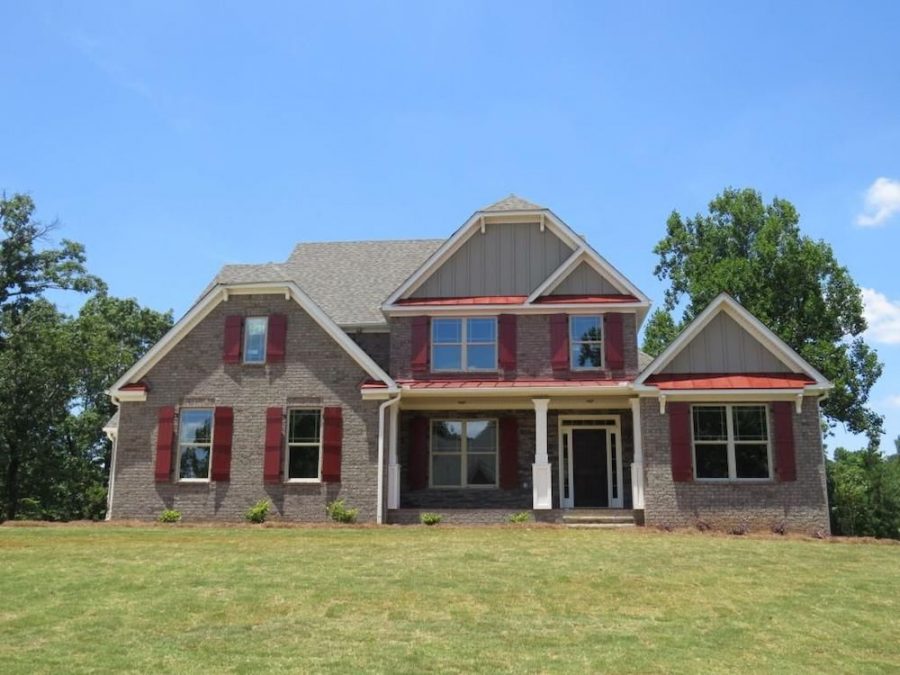Looking for our most recent news?
It looks like you've found some great information, but it might be a little outdated. For our most recent news on new home communities, financing options, and upcoming events visit our News page or browse our current new home communities.
Holly Springs is a beautiful swim and tennis community in Douglasville, Georgia. We currently have eight available homes at Holly Springs. These homes range in size from 2,729 to 3,600 square-feet and feature some of our most sought-after floor plans. Among these floor plans are the Addison, Huntington, Somerset II, and Winward. These stunning homes have 3-side brick or stone exteriors as well as gorgeous interior finishes. Take a look at a few of the move-in ready homes at Holly Springs.

Addison
There are two homes available now featuring the Addison floor plan. The house shown above is our Addison K floor plan found on homesite 243. On the first floor, you will find a formal dining room and study as you enter the front door. Down the foyer, the gourmet kitchen features granite countertops, double-ovens, and 42” cabinets. The fireside family room features a coffered ceiling. The first floor also has a guest room and full bathroom located next to the laundry room. Upstairs, the master bedroom is complemented by a luxurious master bath and walk-in closet. There are also three secondary bedrooms on the second floor.

Huntington
Above is the Huntington K floor plan, which you can see at homesite 237. The Huntington is a master on main craftsman style floor plan. Upon entrance into this home, you will be greeted by a formal dining room and formal living room. Down the hall, the oversized kitchen overlooks family. In the family room, the beautiful stone fireplace is complemented by built-ins on either side. On the second floor, there is a loft area, a media room, as well as three spacious bedrooms. There are currently two homes featuring the Huntington floor plan available for move-in at Holly Springs.

Somerset
We currently have two homes of our Somerset floor plan available for move-in at Holly Springs. The one shown above is a Somerset K floor plan on homesite 248. This home has a formal living room off the foyer that leads into the formal dining room. Through the dining room, you will find the chef’s kitchen that overlooks the breakfast area and fireside family room. On the second floor, the master suite features a separate sitting area, and his and hers closets off the master bath. The three secondary bedrooms each have their own walk-in closets. One of them has its own bathroom while two share a jack-and-jill bathroom.
Tour Move-In Ready Homes at Holly Springs
These are just three of the move-in ready homes at Holly Springs. There are five more homes currently for sale and all of them are available for you to see & tour. To set up an appointment, you can contact our on-site sales agent Joslyn Shaw at 404-769-3830 or fill out our Holly Springs contact form. If you’re a realtor in the area, we invite you to attend our Agent Open House on July 26 starting at 5:00 pm.



