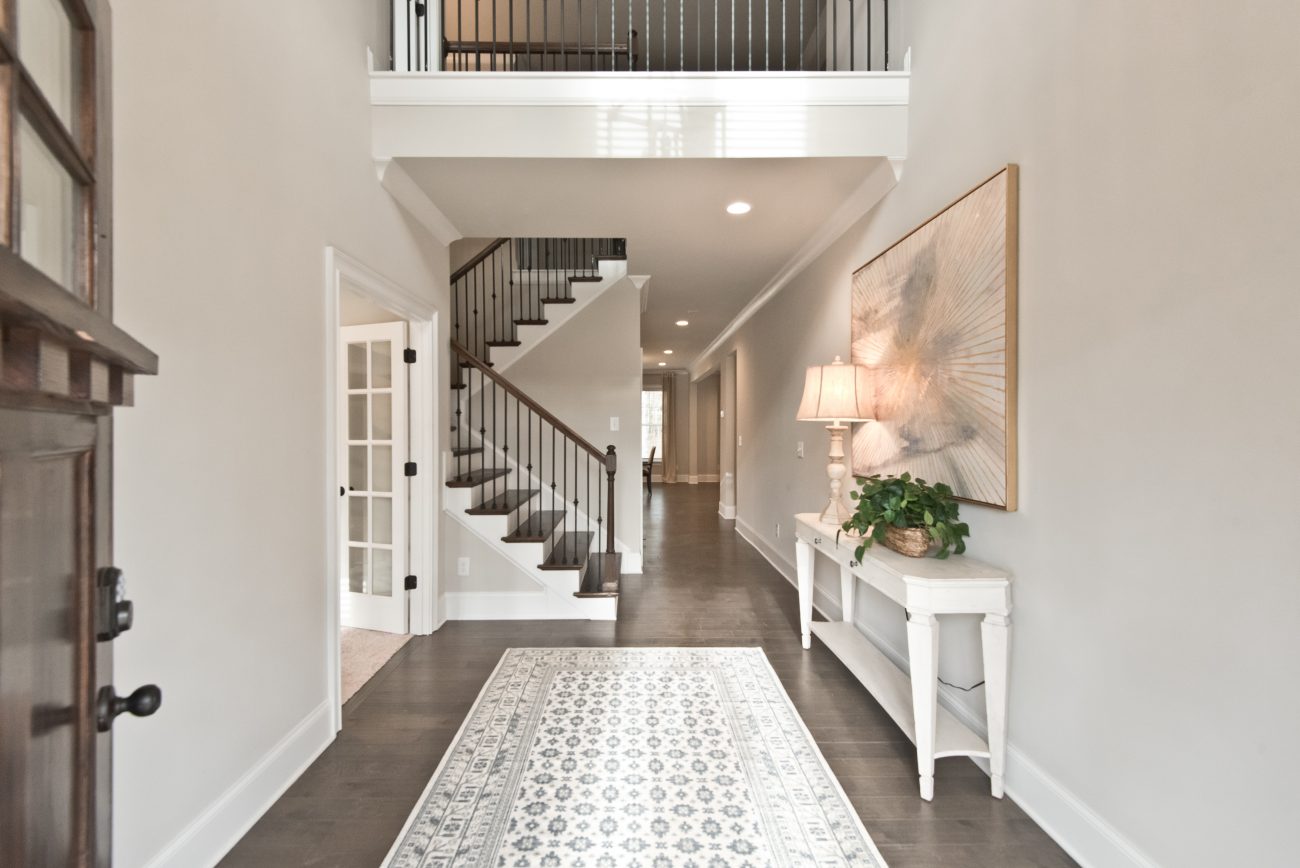Looking for our most recent news?
It looks like you've found some great information, but it might be a little outdated. For our most recent news on new home communities, financing options, and upcoming events visit our News page or browse our current new home communities.
Ready to move right now? Get in before it’s too late! We have a finished, move-in ready home available now in Gunnerson Pointe. Our model home, homesite 1, is now selling, and it won’t be available for long. This home offers so many benefits that make it the ideal place to call home for any family. It boasts over 4,000+ sq ft, a 3rd-car garage, a study on the main floor, a sitting room in the owner’s suite, and a wet bar in the formal dining room. If this sounds like the perfect space to call home, you need to move fast! We are down to our final homes here. Read on to learn more about the advantages of purchasing a model home!
Move-in Ready Means Move In Now
With the way the market has been, getting into a move-in ready home is not as easy as it used to be. That is a huge reason why a move-in-ready model home is exciting news. Because the model home is the showcase for the whole community, it’s one of the first built in the neighborhood. So you can go ahead and pack your bags the moment you sign, and prepare to move in within about a month of buying!
It Has The Most Upgraded Features
When you get the model home, you also get the most upgraded features that this community has to offer. Because we use the model home to showcase all of the possible design features, you’ll get some stellar design upgrades. You can expect features like:
- Two-story foyer
- Coffered ceiling detail in the dining room
- Built-in dining room wet bar
- Upgraded countertops.
- Huge walk-in kitchen pantry
- Family room with raised hearth fireplace
- Built-in bookshelves & cabinets
- Office on the main floor that can serve as a private guest room
- Owner’s suite with double tray ceiling, sitting room, separate vanities, and his and hers walk-in closets.
Popular Home Design From Our Signature Series
Homesite 1 is a Washington floor plan, which is one of our Signature Series home designs. This floor plan is designed to make family life easy. With a kitchen that’s open to the family room, you’ll stay connected to your family in the living room, even if you’re cooking in the kitchen. A formal dining room adjacent to the kitchen also makes hosting a breeze. You’ll love having a study on the main floor that allows you to stay focused and stay present with your family. This floor plan is full of details your family is sure to love.
Head to our website and schedule a tour with an agent to see for yourself what kind of lifestyle you could have in a Washington plan in Gunnerson Pointe! And, reach out to our preferred lenders to see what kind of financing opportunities are available.





