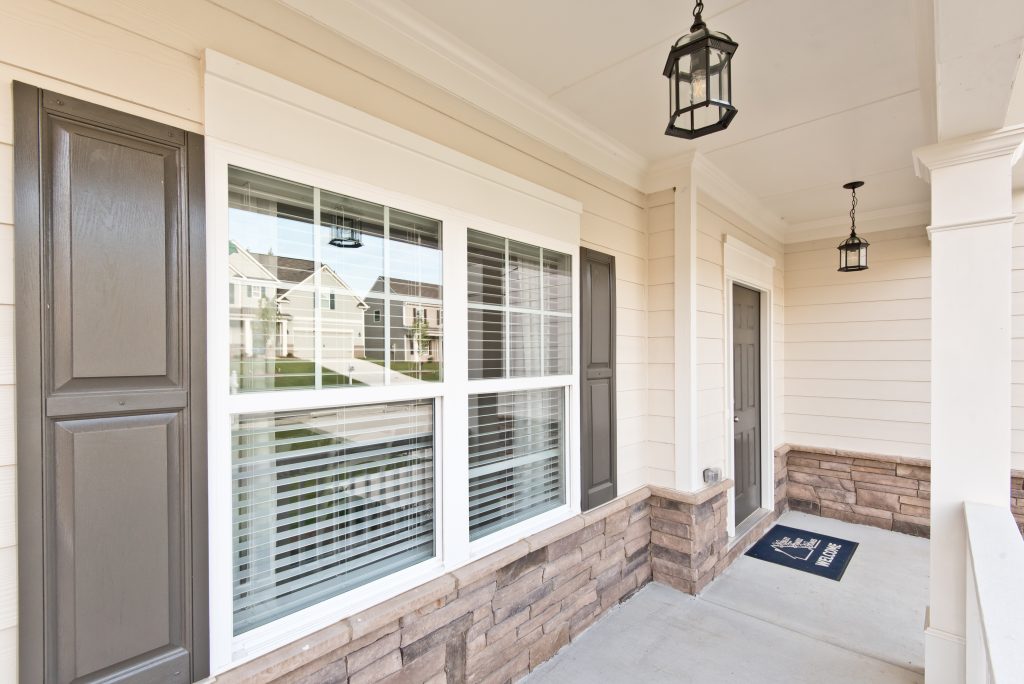Looking for our most recent news?
It looks like you've found some great information, but it might be a little outdated. For our most recent news on new home communities, financing options, and upcoming events visit our News page or browse our current new home communities.
Starting from the $300s, there’s a neighborhood full of new open-concept homes waiting for your family in Powder Springs at Old Lost Mountain Estates! This community features designs from our Georgian Series homes, and each one is a phenomenal representation of the value you get from Kerley Family Homes. You’ll find spacious owner-on-main layouts, stellar kitchen and dining room designs, and features like wrap-around covered porches and huge walk-in closets at exceptional prices here. There’s only one thing missing from this neighborhood – you! Discover some of the different floor plans you’ll find in Old Lost Mountain Estates below, and imagine what life could be like here. Then, reach out to an agent to learn more about new home opportunities in this Powder Springs community.

The New Cambridge II Floor Plan
A recently updated floor plan, the Cambridge II is set to become an extremely popular design. An expansive first floor features the owner’s suite on the main floor, along with a formal dining room, a bedroom or study, and a large open-concept family room attached to the kitchen. In the kitchen you’ll find not only an extended granite island, but a walk-in pantry as well, with a wide expanse of convenient counter space to make every meal easier. And, out the windows of the family room, you’ll enjoy a view of your covered porch – with the option to add a connecting door from the porch to your master suite. Upstairs, a suite and a loft provide a great flex space or guest room, with plenty of privacy.
The Chatsworth Floor Plan
A comfortable family home, the Chatsworth offers some traditional features you and guests will love. A covered front porch gives you space to decorate and welcome guests each season, or to sit and decompress in the fresh air. A foyer and formal dining room will let you receive guests in style and get everyone seated with plenty of room to spare. In the kitchen, the open-concept breakfast nook and family room let you spend less formal evenings chatting with friends and family while cooking dinner. Upstairs, guests and family members will be delighted to find that everyone gets a walk-in closet! But, the owner’s suite is all yours, with dual vanities, separate tub and shower, and your own extra-large walk-in closet.
The Magnolia Floor Plan
The Magnolia is a wide open and welcoming home design, with an extended open-concept living and kitchen layout that provides amazing entertaining space indoors. Outdoors, though, your wrap-around porch and a back patio give you plenty of extra room to spread out, mingle with guests, or relax on your own – just the way you want to. A two-story foyer and a formal dining room add sophistication, and a convenient upstairs layout with centrally accessible laundry and storage space in the laundry room means a lifestyle of total comfort.
Welcoming New Home Plans in Powder Springs
And one of the best parts of living in any Kerley Family Homes neighborhood are the exteriors! These homes all include our signature Craftsman-style details, and Old Lost Mountain Estates even features optional farmhouse-style elevations. Natural wood finishes complement comforting neutral colors, and classic materials like board-and-batten siding and metal roof accents add to the charm. Fantastic exterior and interior options are available when you build a new open-concept home in this Powder Springs neighborhood, reach out to an agent to learn all about customizing a new home here! You’ll find that between value, comfort, and style, you can build a home to love for years to come in a Kerley Family Homes neighborhood.





