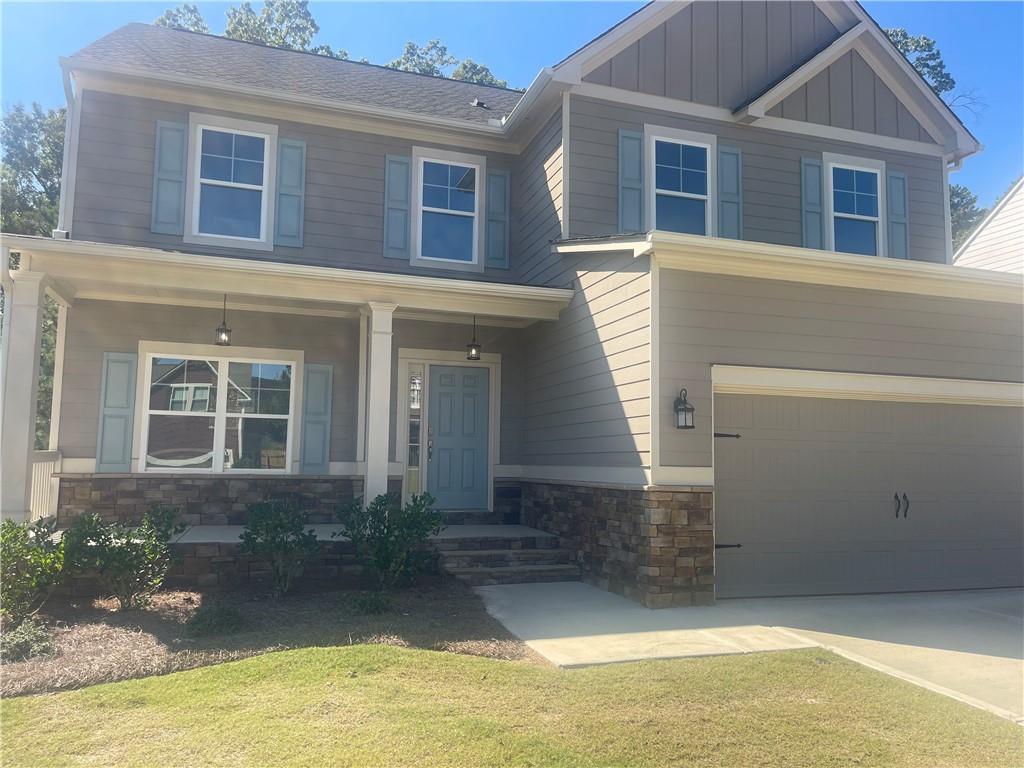28 Lakewood Court
Cartersville,
GA
30120
FMLS #7482192
$464,990
- Georgian Series homes
- 4 bedroom/2.5 bath floor plans
- Plans from 2,088 square feet
[series_pdf series="Georgian"]
Basement
Choose your path to savings that are too good to pass up. Reach out to a member of our team for details and take advantage of our Save Your Way promotion and receive up to $12,500 to use towards Closing Costs, Design Options and/or Rate Buydown. Preferred lender must be used for promotion. The Axley floor plan by Kerley Family Homes has a spacious Foyer leading to the Dining Rm with chair rail and shadow box trim. The Kitchen has granite counters, recessed can lights, gas range, microwave and dishwasher. DOUBLE DECKS, one at main level, one at basement level. The Huge Owner's Suite, 3 large secondary bedrooms, laundry room are on the 2nd floor. We include with each home a Builder's Warranty and the installation of the in-wall Pestban system. Model hours are Tuesday-Saturday: 11am-6pm & Sunday - Monday 1pm-6pm.




