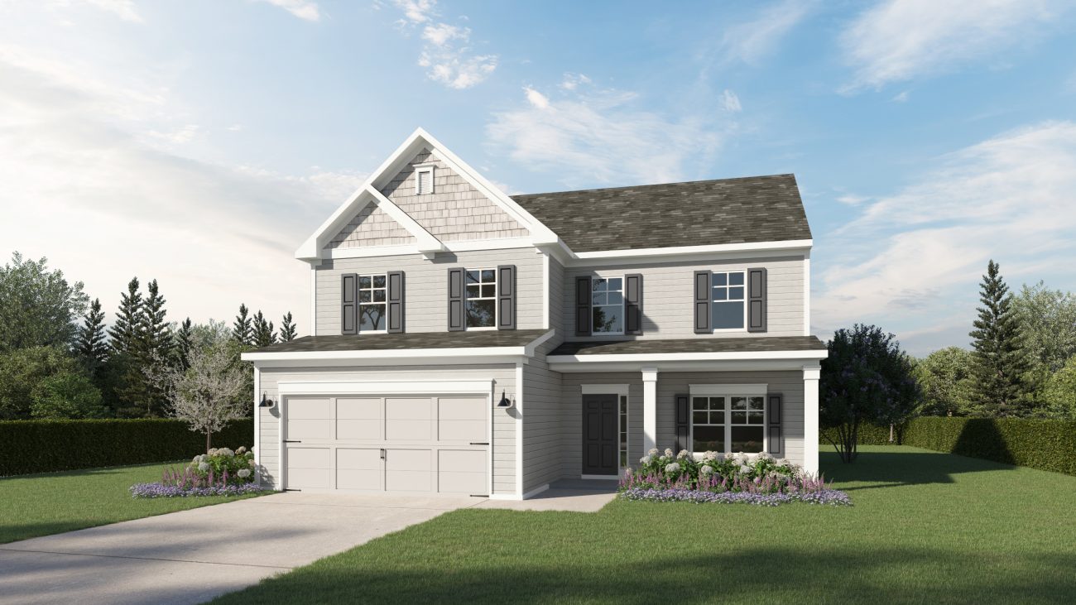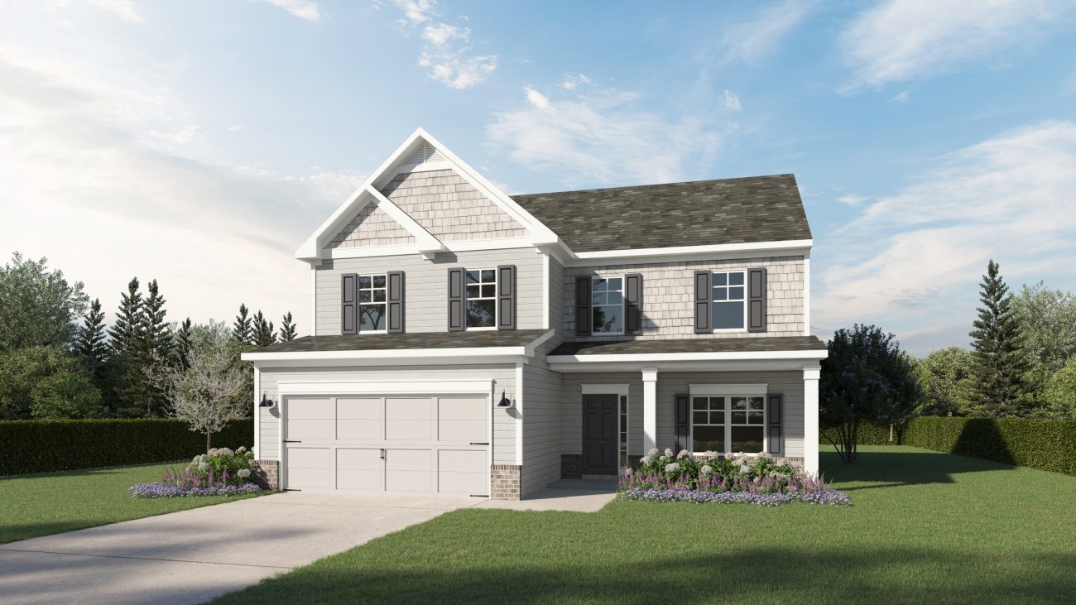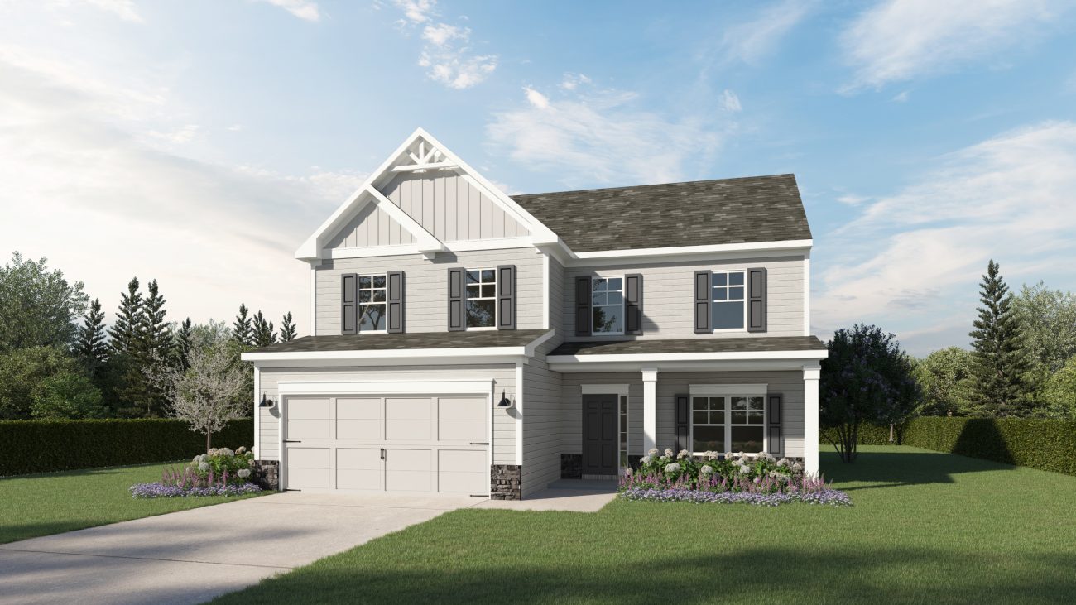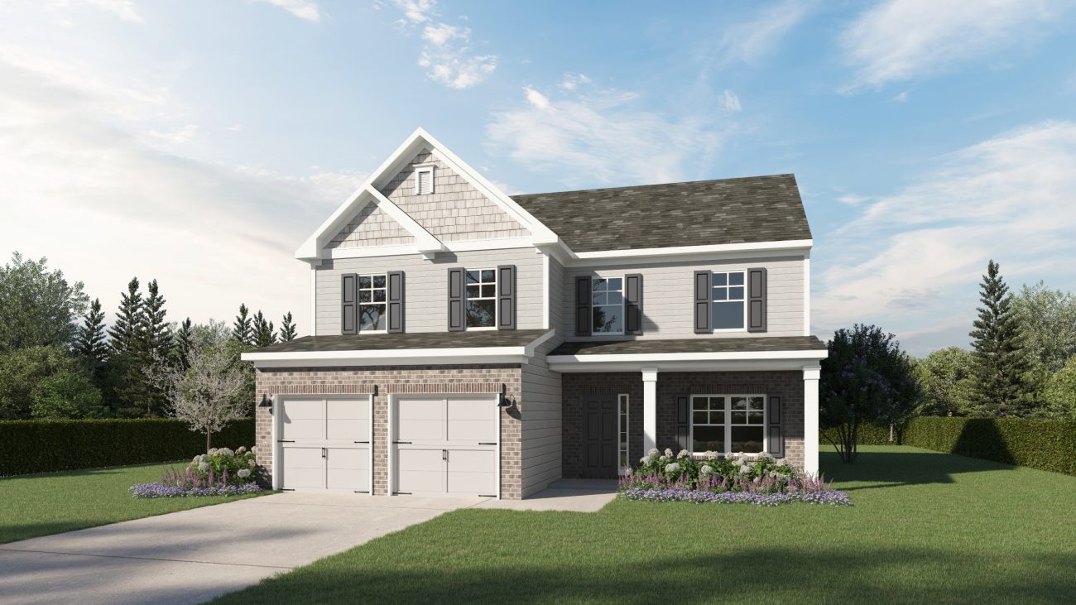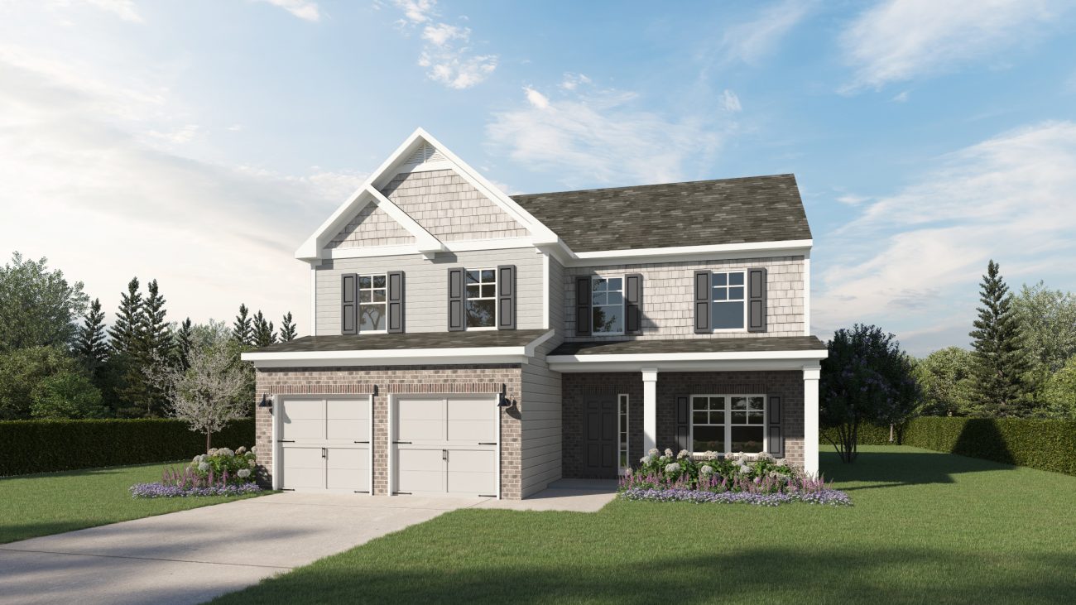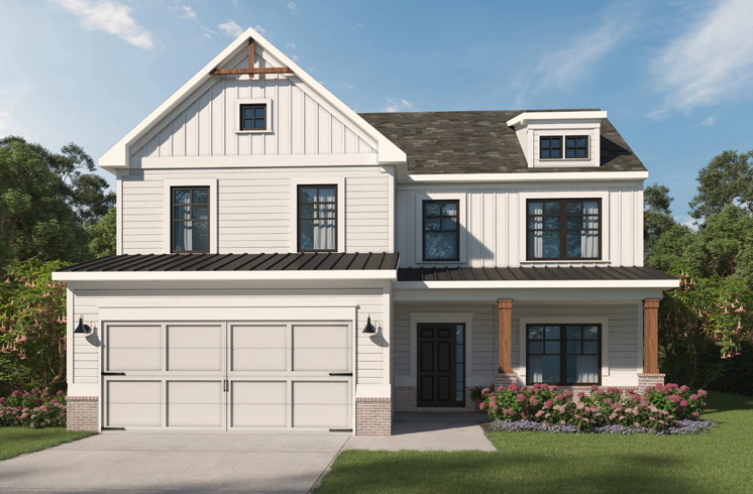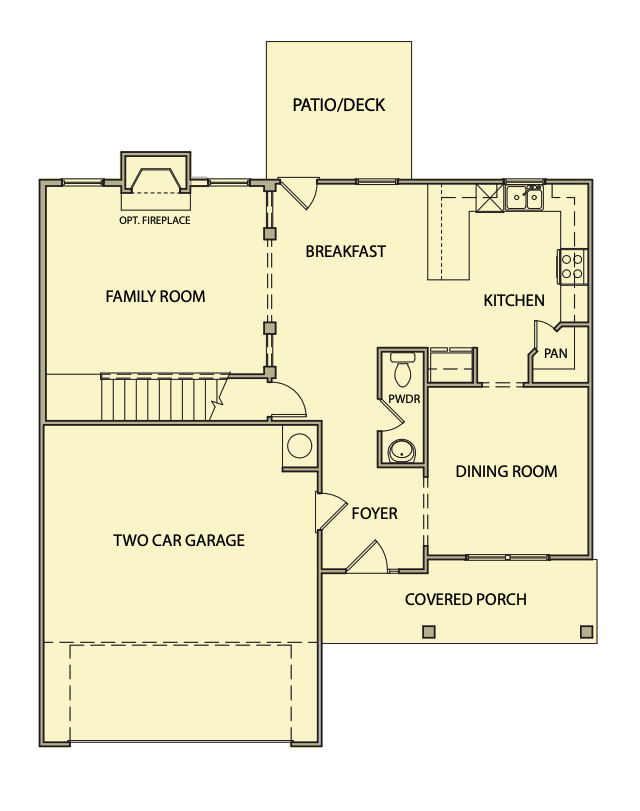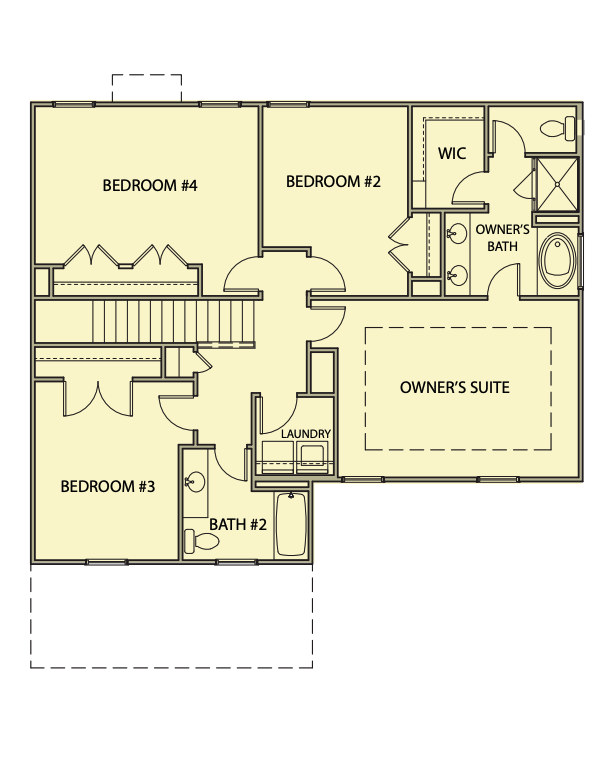dbenton@kfhrealty.com,mposton@kfhrealty.com
Axley Floor Plan at Carter Grove
Georgian Series
Axley at Carter Grove
4
Beds
2.5
Baths
2,088
Sqft
2
Grg
2
Stories
Elevations
Floor Plans
Additional options may be available. Contact agent for details. Subject to lot, community, and customization availability.

